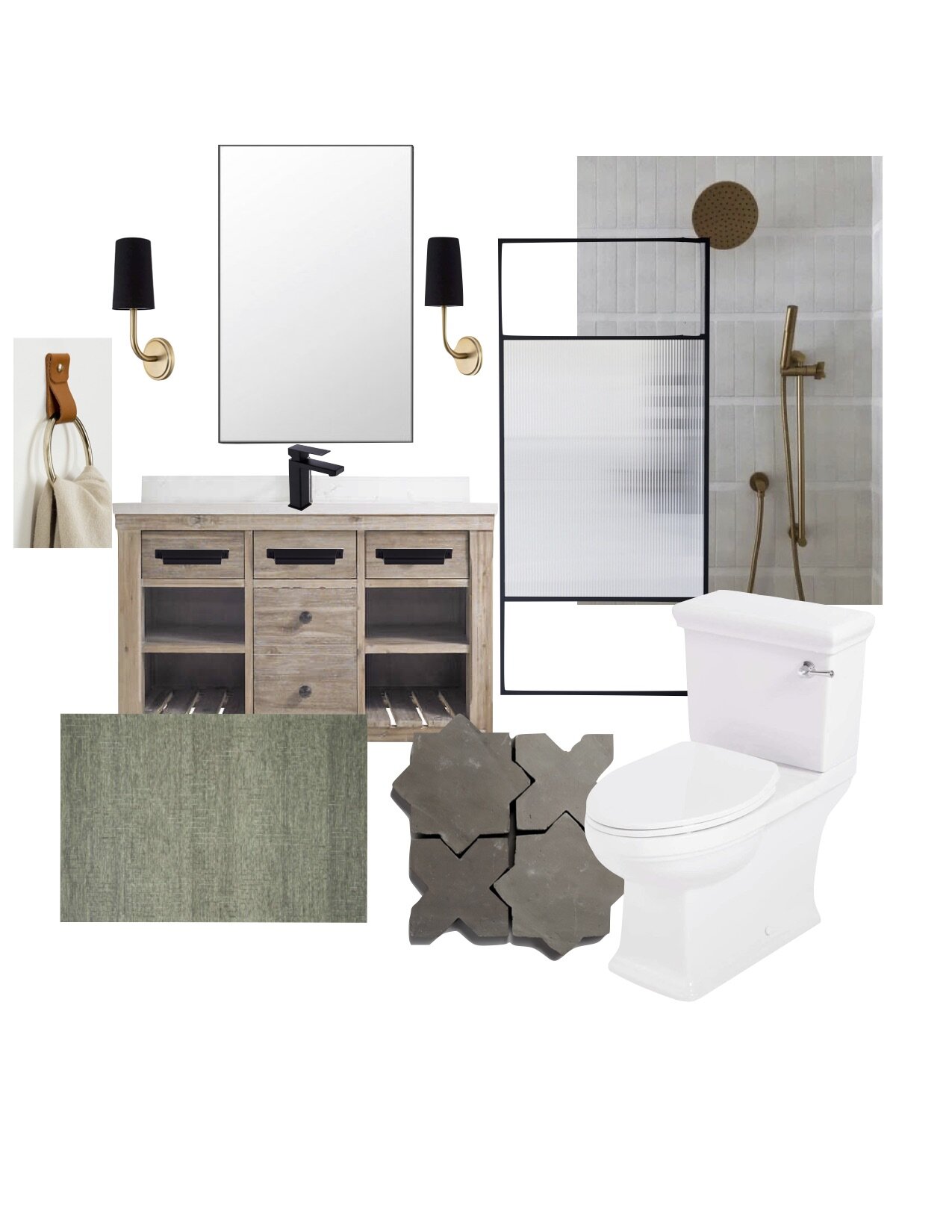Kids bathrooms: Starting point and plans ahead
Now that we’ve gotten the plans finalized for the entire house renovation, we know for sure these two bathroom’s footprint are staying the same. With the bit of knowledge we can move along in renovating them since it’s all just cosmetic changes. Horribly outdated and generic spaces are our starting point so there’s no doubt we can only go up from here. I think it’s important to state that I in no way, made these “befores” worse than they currently are: they are just the bad.
BOY BATHROOM CURRENTLY
It’s a tie between the tan toilet and the shell shaped sink for me.
GIRL BATHROOM CURRENTLY
I actually considered keeping this hexagon flooring since it’s shape is on trend right now, but the coloring is too tan for my liking and I’d like to eliminate the step into the shower and keep the flooring consistent throughout the entire bathroom.
In this picture you can also see that there are some problems with the shower pan (notice the difference in the tile shades) and it leaks going down into our front entryway. Hoping to find a simple solution to that when we demo all this glorious painted tile.
Also note: girls are way messier than boys.
These are the first rooms we’re touching in the new house so I designed with the idea that they would set the tone of the entire house. I’d love for this house to go in the direction of a modern transitional lake house with natural elements and clean lines. Warm but elegant.Neutral but moody. Make sense? So here’s my stab at a masculine and feminine version of that…
SOURCES:
VANITY : MIRROR : FLOOR TILE (alternate option) : SHOWER TILE : LIGHTS : TOWEL HOLDER : FAUCET : DRAWER PULLS : RUG (alternate option): TOILET
SOURCES:
VANITY : MIRROR : FLOOR TILE : SHOWER TILE : LIGHTS : TOWEL HOLDER : FAUCET : RUG: GLASS PANEL
If you notice, I tried to repeat a few different elements in each space (the reeded shower glass panel and some natural stone options for example) to keep the spaces unique but cohesive. You can visit my Pinterest Boards below to see what inspiration I drew from that kept me on track as I searched for just the right pieces for the spaces. Girl Bathroom & Boy Bathroom







